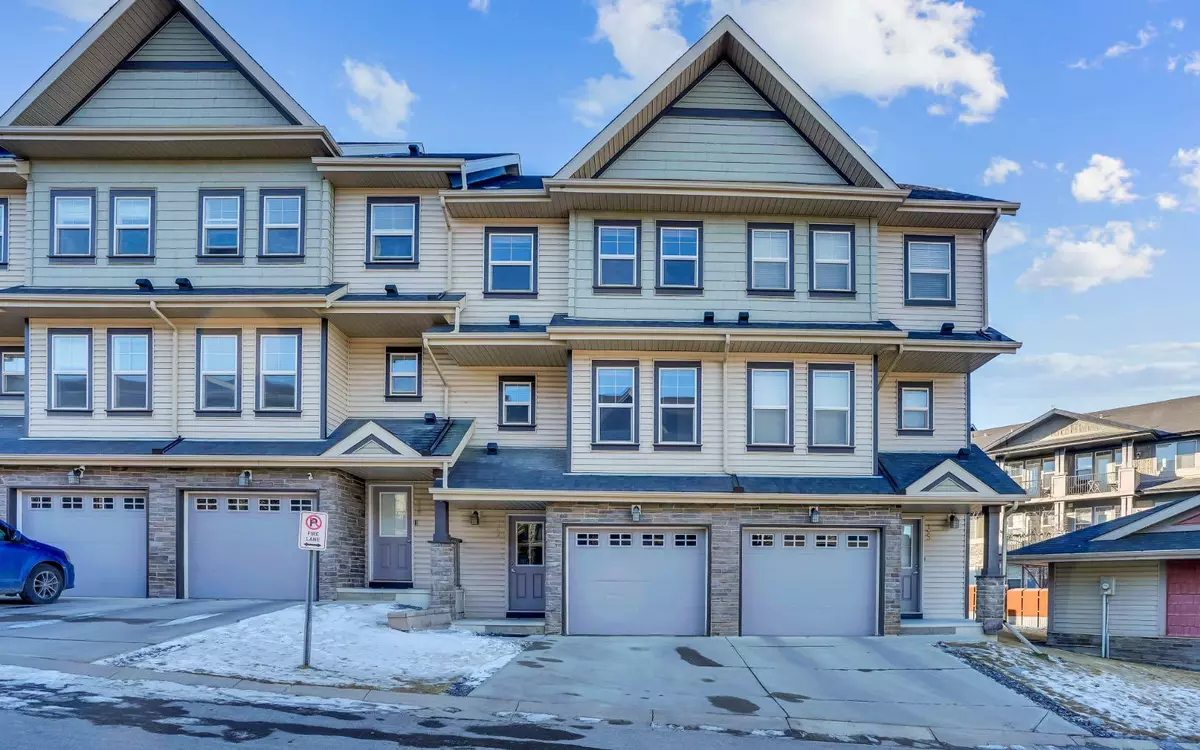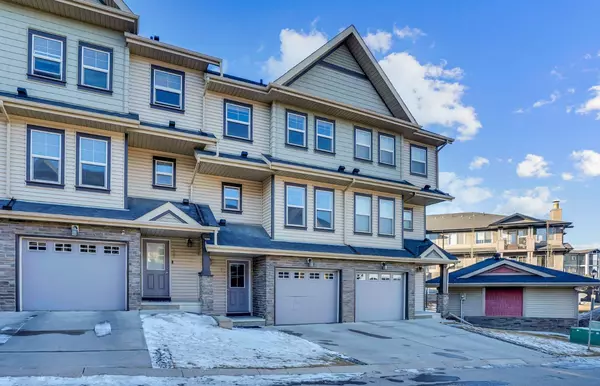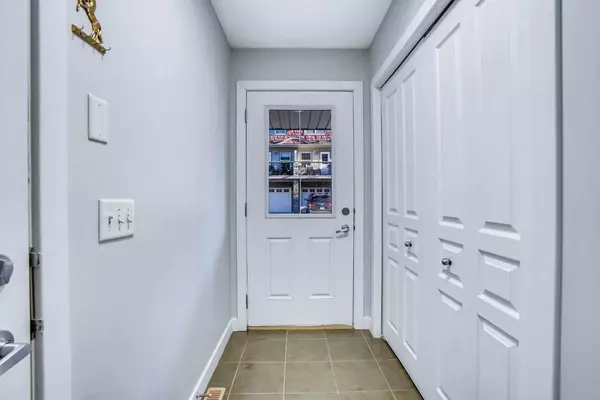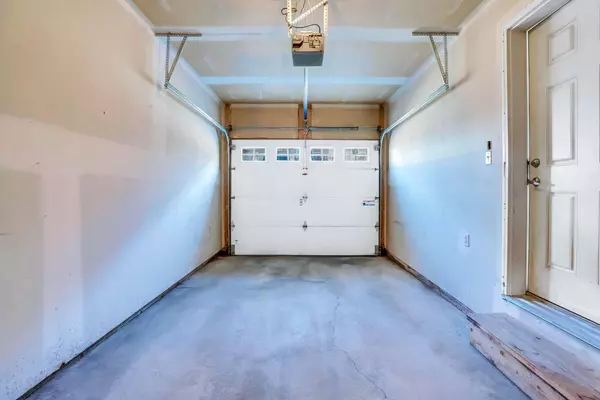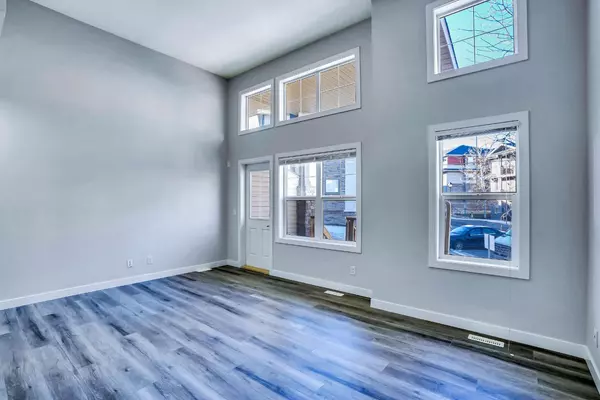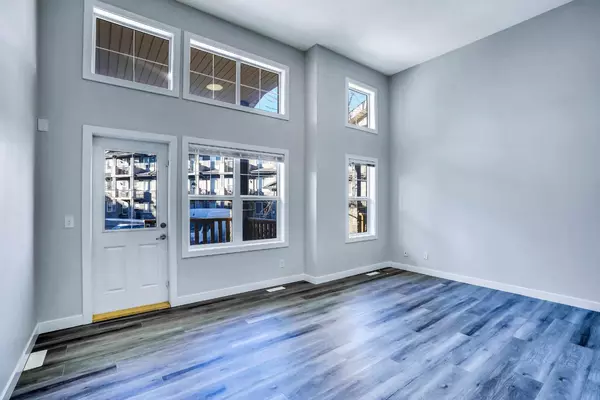3 Beds
3 Baths
1,279 SqFt
3 Beds
3 Baths
1,279 SqFt
Key Details
Property Type Townhouse
Sub Type Row/Townhouse
Listing Status Active
Purchase Type For Sale
Square Footage 1,279 sqft
Price per Sqft $343
Subdivision Panorama Hills
MLS® Listing ID A2189192
Style 4 Level Split
Bedrooms 3
Full Baths 2
Half Baths 1
Condo Fees $419/mo
Year Built 2009
Property Sub-Type Row/Townhouse
Property Description
Location
Province AB
County Calgary
Area Cal Zone N
Zoning DC
Direction E
Rooms
Basement Full, Unfinished
Interior
Interior Features No Animal Home, No Smoking Home
Heating High Efficiency, Forced Air
Cooling None
Flooring Tile, Vinyl Plank
Inclusions None
Appliance Dishwasher, Dryer, Electric Stove, Range Hood, Refrigerator, Washer, Window Coverings
Laundry Laundry Room
Exterior
Exterior Feature Playground
Parking Features Single Garage Attached
Garage Spaces 1.0
Fence None
Community Features Golf, Lake, Park, Playground, Schools Nearby, Shopping Nearby
Amenities Available None
Roof Type Asphalt
Porch Deck
Exposure E
Total Parking Spaces 2
Building
Lot Description Backs on to Park/Green Space
Dwelling Type Five Plus
Foundation Poured Concrete
Architectural Style 4 Level Split
Level or Stories 4 Level Split
Structure Type Wood Frame
Others
HOA Fee Include Common Area Maintenance,Insurance,Reserve Fund Contributions,Trash
Restrictions None Known
Tax ID 94931535
Pets Allowed Yes
"My job is to find and attract mastery-based agents to the office, protect the culture, and make sure everyone is happy! "

